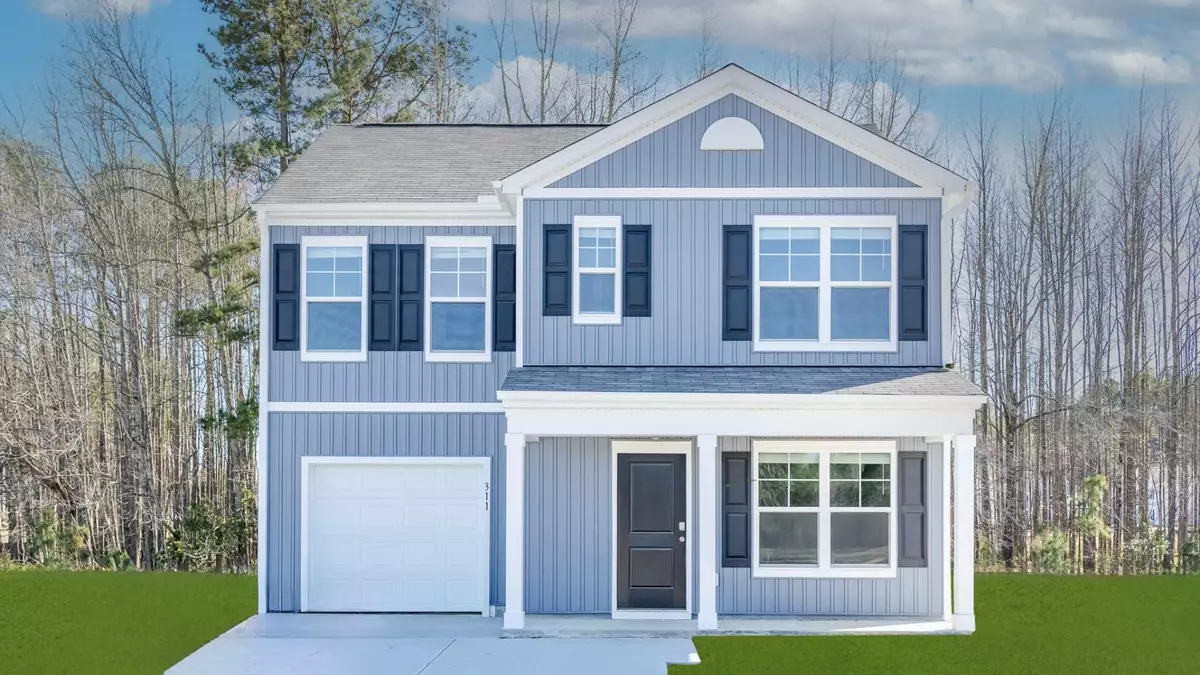Bought with Century 21 Properties Plus
$303,000
$299,905
1.0%For more information regarding the value of a property, please contact us for a free consultation.
311 Brooks Dr Holly Hill, SC 29059
3 Beds
2.5 Baths
1,360 SqFt
Key Details
Sold Price $303,000
Property Type Single Family Home
Sub Type Single Family Detached
Listing Status Sold
Purchase Type For Sale
Square Footage 1,360 sqft
Price per Sqft $222
Subdivision Evergreen
MLS Listing ID 24000080
Sold Date 06/24/24
Bedrooms 3
Full Baths 2
Half Baths 1
Year Built 2023
Lot Size 0.350 Acres
Acres 0.35
Property Description
Move In Ready! This homesite offers a pond view. Welcome to your serene retreat nestled in DR Horton's desirable Evergreen community, and perfectly situated on a lush, wooded lot in charming Holly Hill, SC. This meticulously crafted 3-bedroom, 2-bathroom home offers a harmonious blend of modern living and natural beauty. Step inside to discover an inviting open-concept layout, boasting abundant natural light and stylish finishes throughout. The spacious living area provides the ideal setting for relaxation or entertaining. The adjoining kitchen features sleek countertops, stainless steel appliances, and ample storage space. Retreat to the tranquil master suite, complete with a luxurious en-suite bathroom and a spacious walk-in closet.Two additional well-appointed bedrooms offer comfort and versatility, perfect for family members or guests. With its peaceful location, this home presents an unparalleled opportunity to experience modern living in a picturesque setting.
Don't miss your chance to make this exceptional property your own
Welcome to your serene retreat nestled in a lush, wooded lot in charming Holly Hill, SC. This meticulously crafted 3-bedroom, 2.5-bathroom home offers a harmonious blend of modern living and natural beauty. Step inside to discover an inviting open-concept layout, boasting abundant natural light and stylish finishes throughout. The spacious living area provides the ideal setting for relaxation or entertaining. The adjoining kitchen features sleek countertops, stainless steel appliances, and ample storage space. Retreat to the tranquil master suite, complete with a luxurious en-suite bathroom and a spacious walk-in closet. Two additional well-appointed bedrooms offer comfort and versatility, perfect for family members or guests.
With its peaceful location, this home presents an unparalleled opportunity to experience modern living in a picturesque setting. Don't miss your chance to make this exceptional property your own - schedule a showing today and discover the beauty of life in the Evergreen community!
Location
State SC
County Orangeburg
Area 84 - Org - Lake Marion Area
Region None
City Region None
Rooms
Primary Bedroom Level Upper
Master Bedroom Upper Walk-In Closet(s)
Interior
Interior Features Ceiling - Smooth, Kitchen Island, Walk-In Closet(s), Eat-in Kitchen, Entrance Foyer, Great, Living/Dining Combo, Pantry
Cooling Central Air
Flooring Vinyl
Window Features Window Treatments
Laundry Laundry Room
Exterior
Garage Spaces 2.0
Community Features Trash
Roof Type Fiberglass
Total Parking Spaces 2
Building
Lot Description 0 - .5 Acre, Wooded
Story 2
Foundation Slab
Sewer Septic Tank
Water Public
Architectural Style Traditional
Level or Stories Two
Structure Type Vinyl Siding
New Construction Yes
Schools
Elementary Schools Holly Hill Elementary School
Middle Schools Holly Hill Roberts Middle
High Schools Lake Marion High School And Technology Center
Others
Financing Cash,Conventional,FHA,USDA Loan,VA Loan
Special Listing Condition 10 Yr Warranty
Read Less
Want to know what your home might be worth? Contact us for a FREE valuation!

Our team is ready to help you sell your home for the highest possible price ASAP





